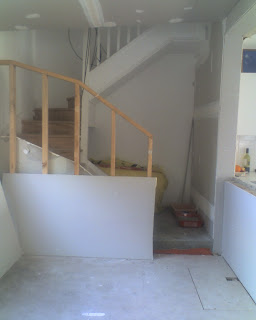The downstairs bedroom was always a funny room. The ceiling was low. It had an odd floor covering. It had the biggest shelf/table across half the room. Fortunately, it also had a lovely view across the lavender garden and was the coolest room in the house in the summer. I came to understand the oddities as ..........water. Water across the floor. Water up through the floor covering. Water as puddles under the silly shelf/table. Mark the builder came to have a look. He pulled out the silly shelf/table............yay! He pulled out the walls around it..........more yay! This is what Mark found.
This is where the silly table/shelf used to be. Note the angled wall.
Here is a closer look at the angled wall. Note the black on the frame. This was rot. The frame was hanging from the ceiling!
Look at the expert drainage. No wonder there was water!
Look at the junk left in the walls.......
and a bathroom cabinet.
Builder Mark said, "There's only one way to do this WerriB".
I could feel the dollars signs rising".
"Properly".
Dollar signals were confirmed.
With holidays in Paris put on further hold, we proceeded to "do it properly". The bedroom has gone from above to this:
Completely missing.
The neighbours love to tell me about the bobcat under the house. A retaining wall has been built. The floor has been dug out and dropped several centimetres. Drainage has been added all around. The room is much bigger. As I write today the room looks like this:
Here it is from the front.
Notice the window that used to overlook the lavender now overlooks the peach tree in the back yard.
There will be a sliding door to the front yard and a courtyard.
With the floor dropped the windows are higher.
As I write this the builders bang and drill. I can't hear the sea. However it's hot and I am contemplating a swim. Perhaps afternoon tea and a swim.















































